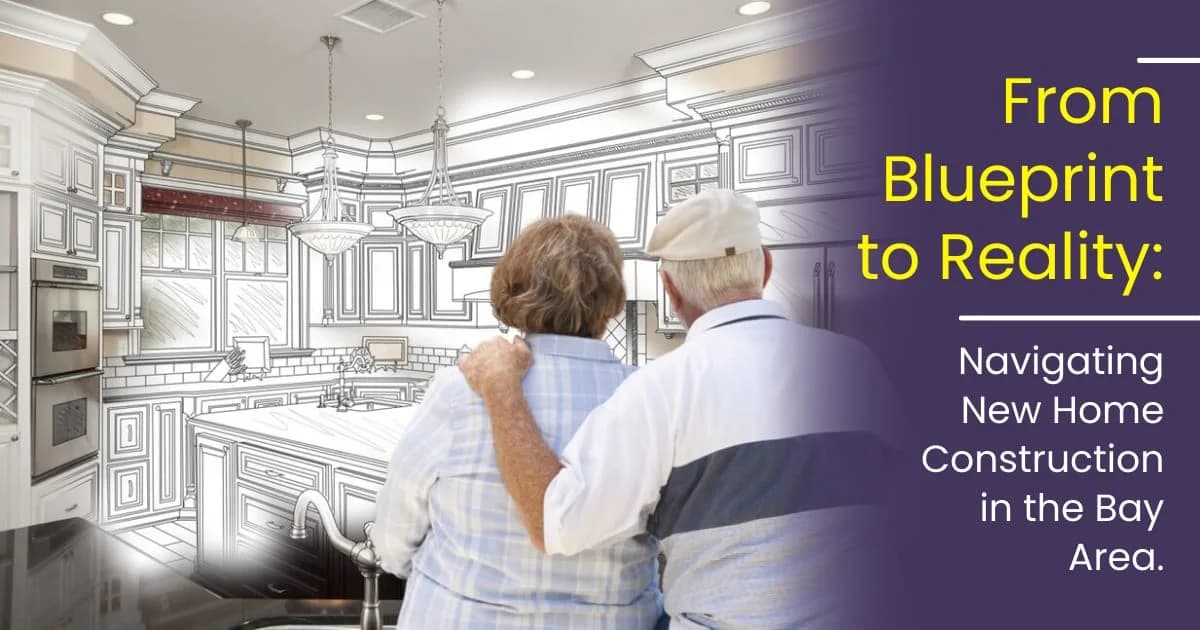Introduction
The Bay Area, renowned for its innovation, cultural diversity, and natural beauty, continues to attract homeowners who dream of building custom homes tailored to their lifestyles. However, new home construction in this region is no simple task. Between navigating local regulations, architectural design challenges, rising material costs, and strict seismic safety codes, building a house in California requires expertise, diligence, and a clear vision.
This guide walks you through every stage of the new home construction process in the Bay Area, from conceptualisation to move-in day. It also explains how working with experienced Bay Area home builders like Aziz Construction can streamline the process, ensure your home meets California’s building codes while reflecting your unique vision.
1. Understanding the Bay Area Housing Landscape
High Demand Meets Strict Regulation
The Bay Area’s housing crisis, driven by rapid population growth and limited supply, has made custom home building more essential than ever. However, this region also has some of the nation’s strictest zoning laws and environmental protections.
Cities like San Francisco, Oakland, and San Jose enforce stringent rules around:
Land use and zoning
Building heights and setbacks
Environmental impact assessments (CEQA)
Historic preservation
Seismic resilience
Before breaking ground, it’s crucial to understand your local city’s permitting and zoning requirements.
Geographic Challenges
The Bay Area’s diverse terrain presents additional challenges:
Seismic activity: Homes must comply with California’s earthquake safety codes.
Sloped lots and soil stability: Particularly in hilly cities like Berkeley and Daly City.
Coastal weather conditions: Homes near the ocean require corrosion-resistant materials and advanced weatherproofing.
2. Phase One: Concept, Budget, and Pre-Design Planning
Every successful build starts with a solid plan. This is where you define your lifestyle goals, assess the property’s potential, and establish a realistic budget.
Key Pre-Design Tasks:
Site Selection: Choosing a plot that offers the right layout, sunlight exposure, and views.
Feasibility Study: Ensuring the desired design is allowed under zoning rules.
Budget Planning: Accounting for construction, permits, materials, and design fees.
Timeline Mapping: Most Bay Area projects take 12–24 months, depending on permitting timelines and complexity.
Aziz Construction offers feasibility studies and pre-construction planning to help homeowners align their vision with realistic budgets and timelines.
3. Phase Two: Architectural Design and Engineering
Designing a custom home in California means balancing creativity with compliance.
Design Priorities:
Maximising space while following lot coverage rules.
Incorporating modern, energy-efficient designs in line with California Title 24.
Using sustainable, eco-friendly building materials to meet CALGreen standards.
Creating functional layouts for families and multigenerational living.
Engineering Considerations:
Structural engineering for seismic resilience.
Soil reports and foundation plans for hillside builds.
Energy compliance reviews for HVAC and electrical systems.
As a design-build company, Aziz Construction integrates architecture and engineering teams, streamlining the design process and improving permit approval success rates.
4. Phase Three: Permits and Approvals
Permits are one of the most challenging aspects of Bay Area home construction, often causing project delays.
Common Permits Required:
Building permits
Grading and excavation permit
Seismic safety inspections
Environmental impact reviews (CEQA)
HOA or design board approvals
Cities like Palo Alto and Cupertino even require approvals for landscaping or tree removal.
Aziz Construction’s permit specialists handle these processes for clients, ensuring compliance and reducing delays.
5. Phase Four: Site Preparation and Foundation Work
Once permits are secured, physical construction begins.
Site Prep Tasks:
Excavation and grading for drainage and stability.
Utility setup for water, sewer, and power.
Foundation installation using slab-on-grade, raised, or pier-and-beam methods.
In earthquake-prone zones, Aziz Construction applies advanced seismic retrofitting techniques for extra stability and long-term safety.
6. Phase Five: Framing, Roofing, and Structural Build
This stage brings the home’s structure to life.
Construction Steps:
Wood or steel framing
Sheathing and moisture barriers
Roofing installation using fire-resistant, durable materials
Every step must follow the California Building Standards Code (CBC), especially regarding earthquake resilience. Aziz Construction implements rigorous inspections to guarantee compliance and structural strength.
7. Phase Six: Plumbing, Electrical, and HVAC
Once framing is complete, mechanical systems are installed.
Tasks Include:
Electrical wiring: Smart home integration and safe electrical setups.
Plumbing rough-ins: For kitchens, bathrooms, and outdoor systems.
HVAC ductwork: Proper zoning for energy efficiency and indoor air quality.
All systems are installed to meet or exceed California Title 24 energy codes.
8. Phase Seven: Insulation, Drywall, and Interior Finishes
This is where your house starts to feel like a home.
Interior Work Includes:
Spray foam or batt insulation
Drywall installation and finishing
Flooring (tile, hardwood, or vinyl)
Custom cabinetry and built-ins
Painting, trim, and lighting installation
Aziz Construction partners with trusted suppliers to provide high-quality finishes that align with your design preferences and budget.
9. Phase Eight: Landscaping, Exterior Work, and Final Inspections
The final touches happen outside:
Tasks Include:
Siding and exterior painting
Driveway and walkway paving
Fence and gate installation
Sustainable landscaping, including drought-tolerant plants
Final inspections and occupancy permits
Aziz Construction designs landscaping that not only looks stunning but also complies with California’s drought-tolerant landscaping rules.
10. Move-In and Warranty Support
Once your home passes inspection, you can officially move in!
Post-Construction Support:
Warranty coverage for workmanship and materials
Maintenance plans for long-term care
Energy efficiency certifications, such as LEED or Energy Star
With Aziz Construction, you get a long-term partner, not just a builder.
Conclusion
Building a custom home in the Bay Area requires knowledge, precision, and strong project management. From navigating permits to incorporating seismic safety features, every detail matters.
By working with an experienced Bay Area home builder like Aziz Construction, homeowners can achieve their dream homes while avoiding common pitfalls. With a dedicated team handling every stage, from concept to final inspection, you can move into a beautiful, safe, and sustainable home built for California living.



